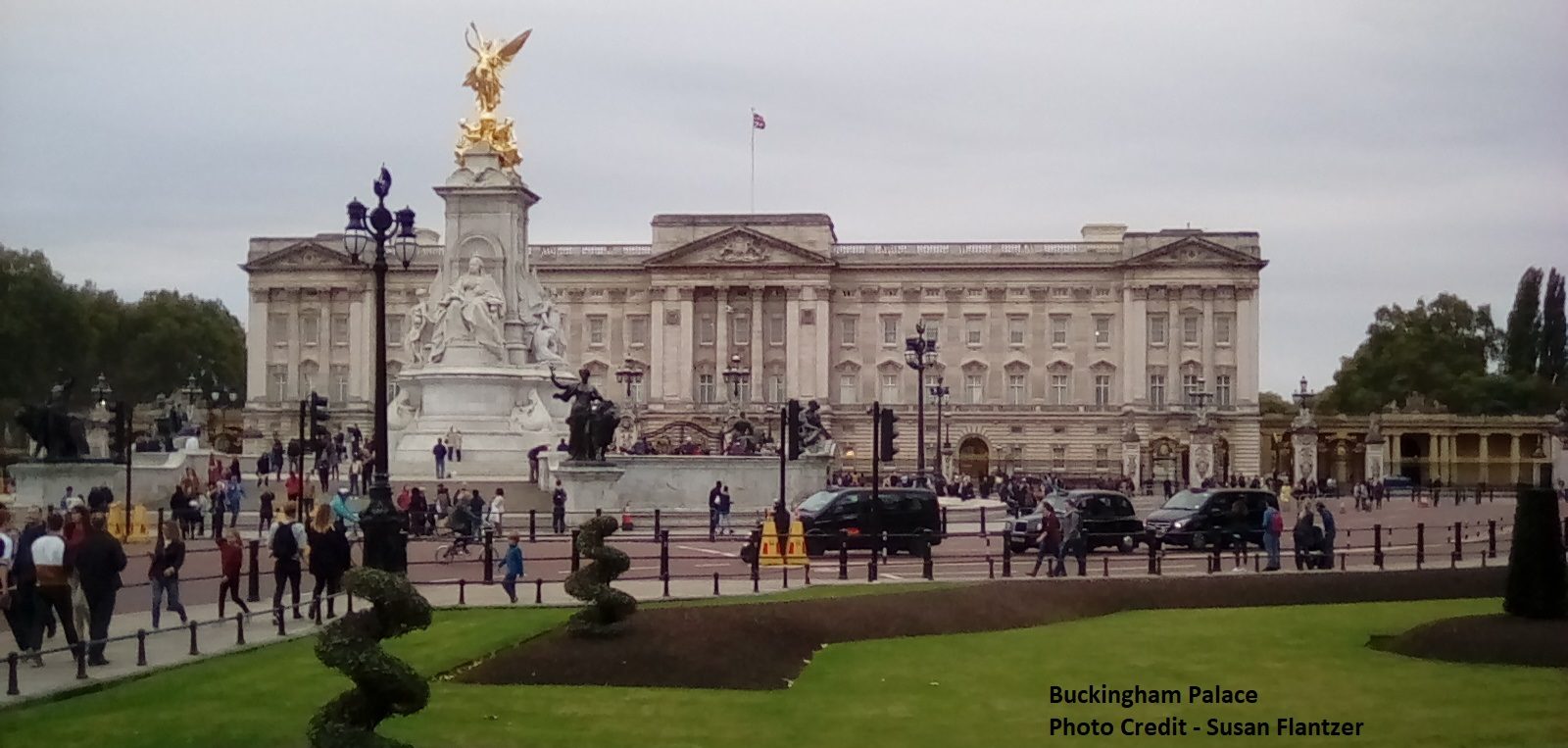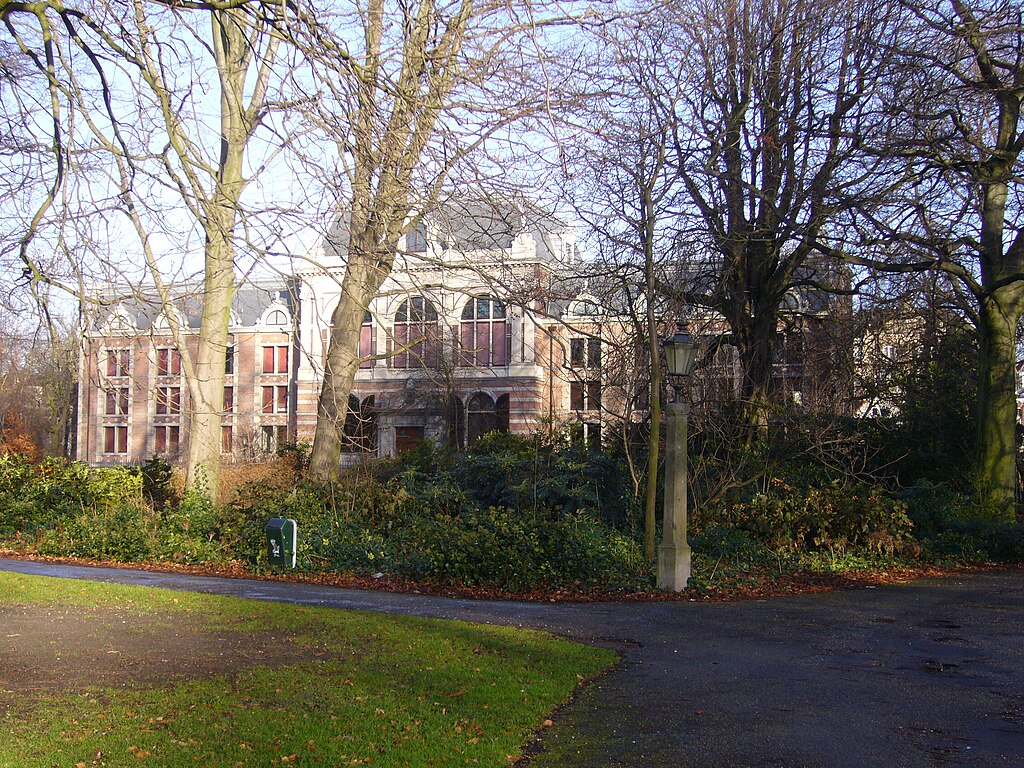by Scott Mehl © Unofficial Royalty 2015
The Grand Ducal Palace, Luxembourg
The Grand Ducal Palace in Luxembourg City is the official palace of the Grand Duchy of Luxembourg and is used for official and ceremonial functions. Owned by the State, it is one of two palaces placed at the disposal of the Grand Duke, in accordance with the Constitution of Luxembourg. The other is Berg Castle, where the Grand Ducal Family actually resides.

The Town Hall in 1834. source: Wikipedia
The palace began as a town hall, with the earliest mention in 1418 in official documents. In 1554, the building was destroyed in an explosion when lightning had struck the nearby church and set off an explosion of gunpowder which was stored there. Much of the city was destroyed. The left wing, which still exists, was rebuilt in 1573. The town hall again suffered significant damage during the siege of Luxembourg in 1683-1684. It would be over 40 years before the city had the finances to rebuild in 1728. Expansion took place in the 1740s, which included removing the stone balustrade on the balcony and replacing it with the wrought iron which still exists today, and the building of the right wing, known as “La Balance”. The building became the home of the French central administration in 1795, and then the Prefecture of the Forestry Department in 1800.
It was 1815 when the old town hall became the seat of government and a Royal Palace, during the personal union with the Kings of the Netherlands. It was used as a residence of the Governor, Prince Willem Frederik Hendrik of the Netherlands. Several neighboring houses were purchased to allow for the expansion of the palace, which included the construction of the Chamber of Deputies on the right side of the palace in 1859.
The interior was renovated in 1883 in preparation for a visit by King Willem III and Queen Emma of the Netherlands (who were also Grand Duke and Grand Duchess of Luxembourg). Following the end of the personal union with the Netherlands in 1890, Adolphe, Duke of Nassau became the Grand Duke of Luxembourg and took up residence at the Grand Ducal Palace. He undertook a complete transformation of the palace, building a new wing to contain guest accommodations and private apartments for his family.
During the German occupation during World War II, the palace was used by the Nazis as a concert hall and tavern. By the end of the war, the building had suffered significant damage and most of the furniture and art collection had been destroyed. It was on April 14, 1945, that Grand Duchess Charlotte returned from exile, and greeted the people of Luxembourg from the balcony. (The above photo shows Grand Duchess Charlotte and most of her family following their return to Luxembourg.) The palace once again became the seat of the Grand Ducal Court but has not been used as a regular residence since. Over the years, the palace has undergone several renovations, including an extensive restoration in the 1990s to both the interior and exterior of the buildings.
Today, the palace contains the offices of the Grand Duke and Grand Duchess, the Hereditary Grand Duke and Hereditary Grand Duchess, and the Grand Ducal Court. The State Rooms are used for meetings and audiences, and the palace is the site of official and State visits from foreign Heads of State. For several months in the summer, the palace is open to the public.
The ground floor of the palace includes the formal entrance hall, the Armor Room, and the Grand Staircase.
The first floor includes the Grand Hall, which is the site of many official functions, and the room from which the Grand Ducal Family appears on the palace balcony. This is where the Grand Duke welcomes ambassadors and swears in his ministers, and where formal photographs are taken with visiting Heads of State. The Grand Hall was the site of the abdication ceremonies for Grand Duchess Charlotte in 1964, and Grand Duke Jean in 2000.
Adjoining the Grand Hall is the Yellow Room. This room has often been used for the Grand Duke’s Christmas message, as well as smaller audiences with guests. Other rooms on the first floor are the Hall of Kings, the Chart Room, and the formal Dining Room. In a separate wing (not open to the public) are the former private living quarters of the Grand Ducal family.
Learn more about the other Luxembourg Royal Residences here!
This article is the intellectual property of Unofficial Royalty and is NOT TO BE COPIED, EDITED, OR POSTED IN ANY FORM ON ANOTHER WEBSITE under any circumstances. It is permissible to use a link that directs to Unofficial Royalty.
















































